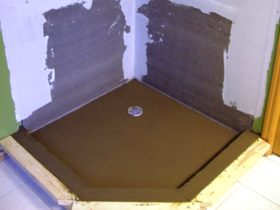Tile shower pan installation step by step

Shower pans are the most difficult and most crucial tile projects. If done right they will turn out
amazing, if done wrong they can be disastrous. We recommend hiring a professional tile
installer for shower pan tile installations. If your project requires a permit check with the city or local authority to see if a flood test or shower pan inspection is required. The shower pan in this example is a remodeling project, but that won’t change the steps if you’re doing a new tile shower.

Step 1. Clean the floor of all debris. Install upper wall 1/2″ tile substrate with 1 1/2″
galvanized roofing nails. Do not install the lower 3 ft or more of wall tile substrate. Notice that
we installed a inset shelf into the wall tile substrate on this project. We also added a 2 x 4 to
the framing on the right side wall for support of the glass shower door hinges.

Step 2. Use 2 x 4s to outline the curb. One 2 x 4 on it’s side and one 2 x 4 upright will
generally give you the desired mold height to make a 4 to 5 inch curb. You can screw the 2 x
4s into the wall floor stud with 3″ screws below where the baseboard will cover.

Step 3(if necessary). Over plywood sub-floor(skip to step 4 if concrete sub-floor) install tar paper and plastic or metal lathe with 3/8″ staples or galvanized roofing nails. *Note: We used an alternative method on this particular project.

Step 4. Mix and pack in floor mix or “mud” at 1″ to 1 1/2 ” on the wall and curb sides down to
1/4″ at the tile drain flange to provide a pre-slope. We use Tile Crete dry pack cement mortar
for this step. Notice that we taped the drain to prevent any mud from falling into the drain.



Step 5. Remove top part of drain by twisting the cap counterclockwise. Then unscrew the
base flange with a flathead screwdriver or wrench. Next caulk around flange with 100% silicone in a wavy
motion to secure the bottom of the pan liner to the drain.



Step 6. Install the pan liner to at least 6″ up all walls and the height of the curb. Fold and tuck inside corners and nail the very
top of the liner to the bare wall studs with roofing nails. Then carefully slice small x’s into the
top of the liner above the drain screws using a utility knife and press down liner until the
screws pop through. Once you have popped all 4 screws through carefully cut out the center
of the drain with your utility knife. Then twist the flange back on and tighten the 4 bolts. Screw the drain cap back on. Do not screw the cap to the very bottom or leave it at the very top or you will not be able to adjust the height later.

Step 7. Install cement board on the lower wall portions and over the liner running up the wall
with 1 1/2″ galvanized roofing nails or cement board screws. Be sure not to nail lower then 6″ on wall you do not
puncture the pan liner. Tape the seams of all the wall substrate by running fiberglass mesh
tape over the seam and spreading thinset mortar with a flat trowel or knife.


Step 8. Complete the final slope of the pan to the drain by mixing and packing in mud. Use a
level to mark a line from 1/4″ below the top of the drain to the wall. Create a 7/8″ pitch on a
standard shower by adding 7/8″ to the height of your mark and drawing a level line around the
wall. For custom shower sizes use the standard of 1/4″ slope per 1′. Then pack, smooth, and level your mud with a 2 x 4, flat metal float, and/or wooden float.
A good width for the curb is 3 1/2″ or approx. width of a float. Also remember to slightly slope your curb towards the
inside of the shower so the water will drain inward. Let dry for 24 hours before installing tile.


Hi, this is a comment.
To get started with moderating, editing, and deleting comments, please visit the Comments screen in the dashboard.
Commenter avatars come from Gravatar.
Great article