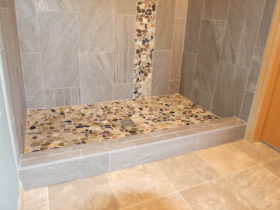Tile shower installation Chanhassen, MN

We installed this custom tile shower in Chanhassen, MN. For this project we used the traditional shower pan method with tile crete/mud and pan liner. This shower pan was finished with a nice pebble stone.

First we install the upper portion of the shower wall sub-strate. Our installers prefer Durock brand 1/2″ thick cement board.

Next we prepare the floor with tar paper and plastic lathe. The tar paper protects the wood sub-floor from absorbing moisture during installation and the lathe holds the concrete together.

The pre-pitch is installed next which slopes towards the drain at about 1/4″ per foot.

We use a tile approved pan liner next installed up the walls at least 6 inches being careful not to nail or fasten it in below 5 inches.

Next the final slope is installed with a pitch towards the drain of 1/4″ per foot.

The curb is finished at the height of approximately 4-5 inches. We make sure the curb is also pitched towards the drain.


I have some small tile work that needs to be done as part of a basement remodel. Some tile installation (not much) in the bathroom and then all grouting of shower and bathroom floor. I will also need tile work done on backsplash for basement bar (6’ X 3’).
Patrick,
We would be happy to provide you with an estimate. You can call, text, or email me directly to set up an appointment or send me pictures for an estimate.
Thank you,
Erik Grams
612 747-3605
erik@touchdowntile.com